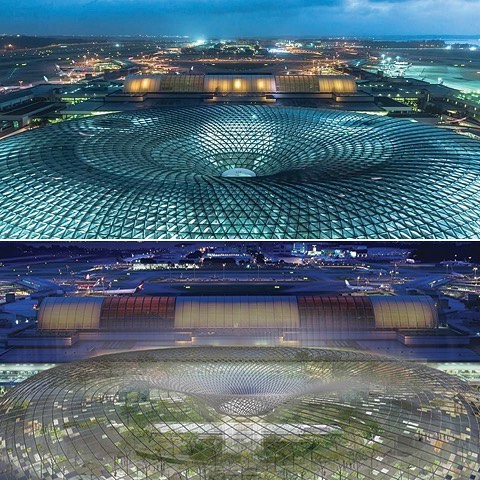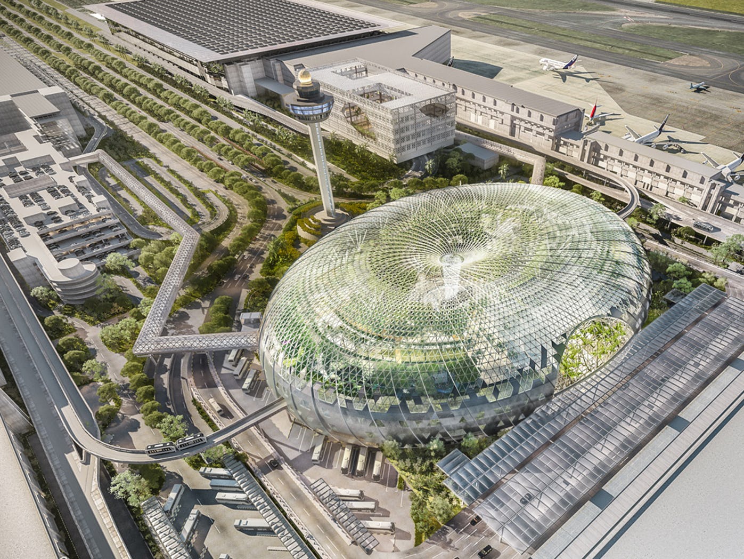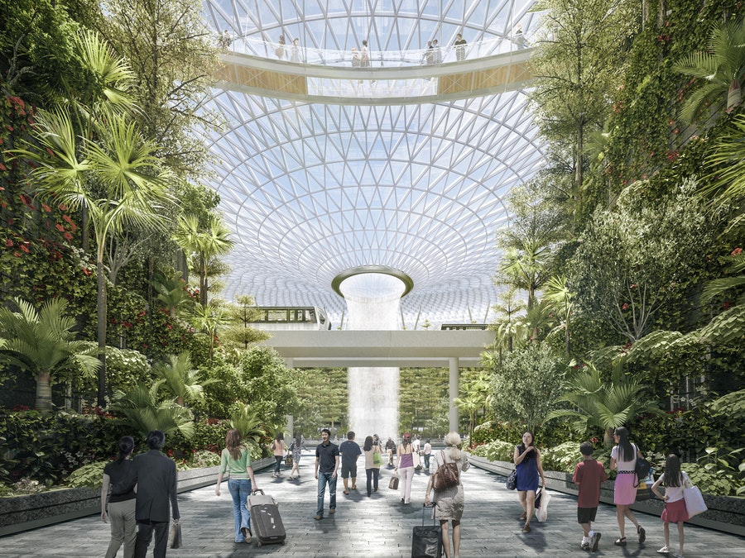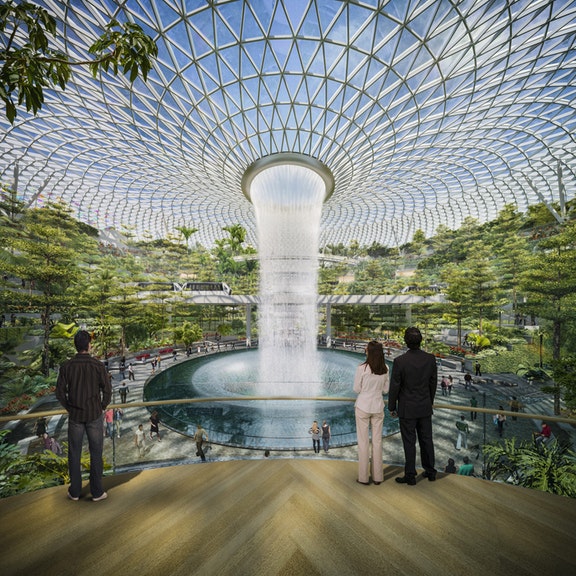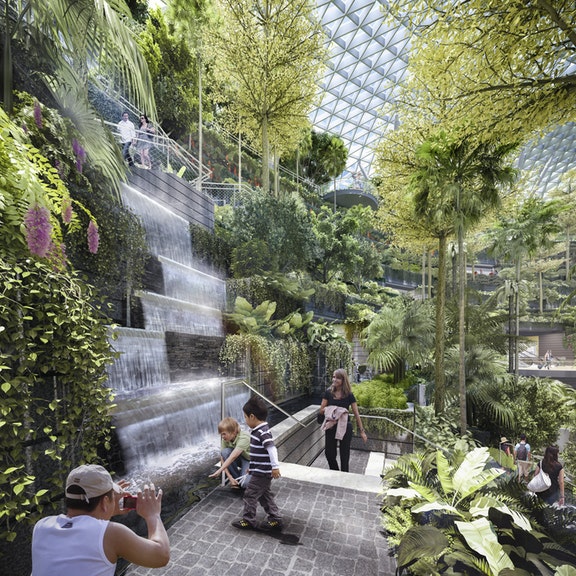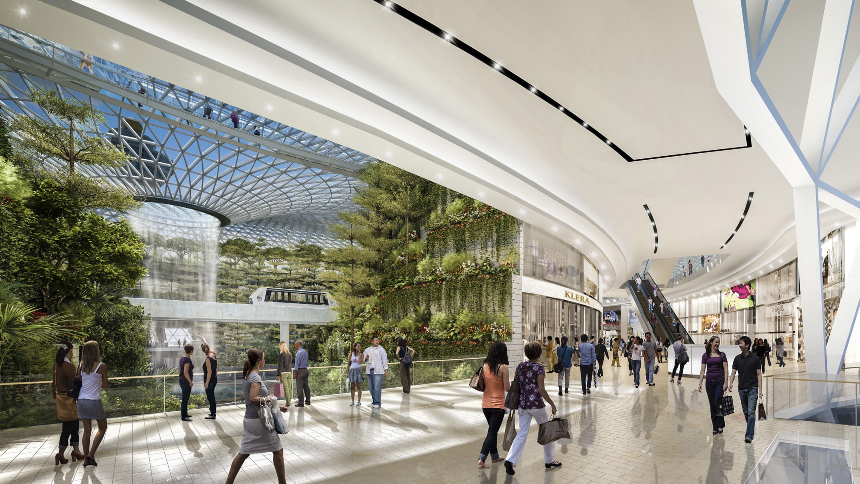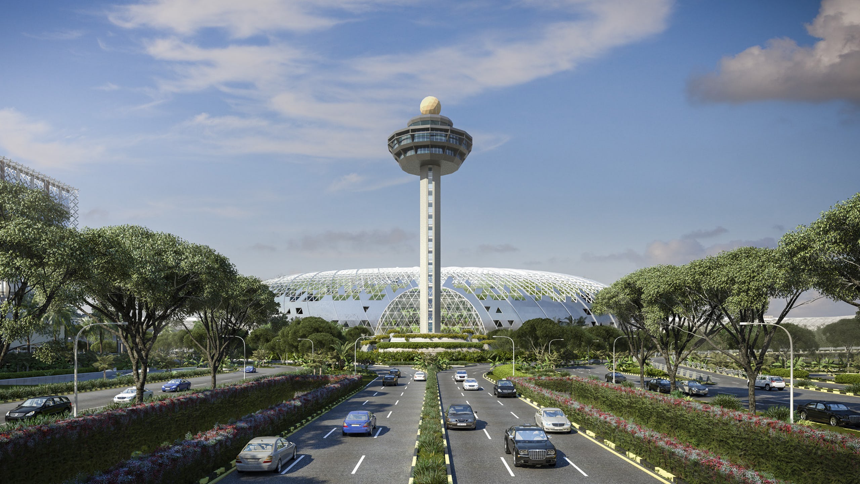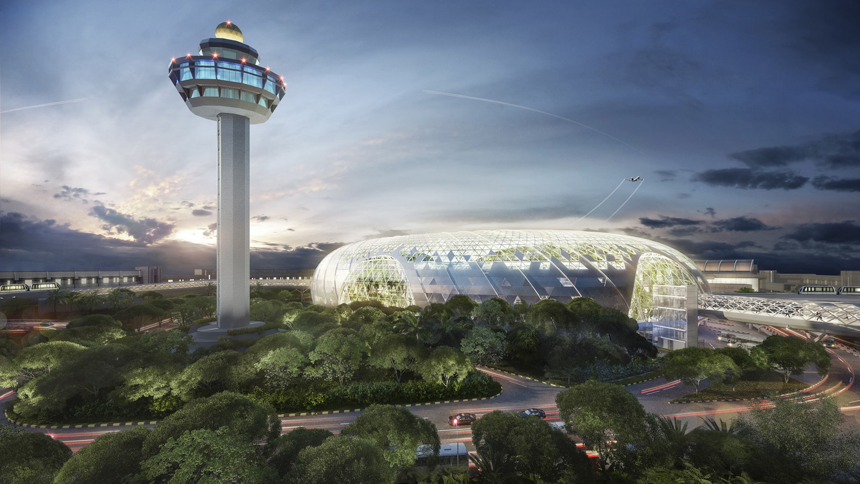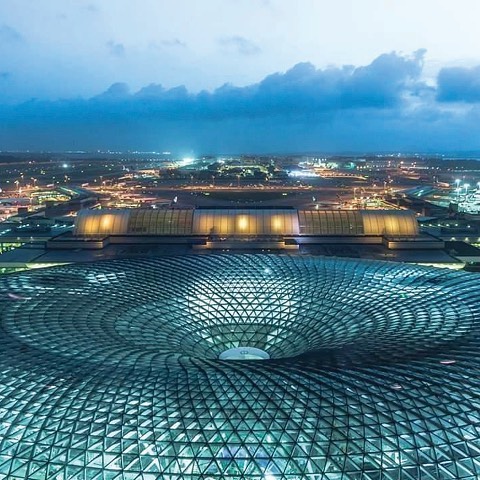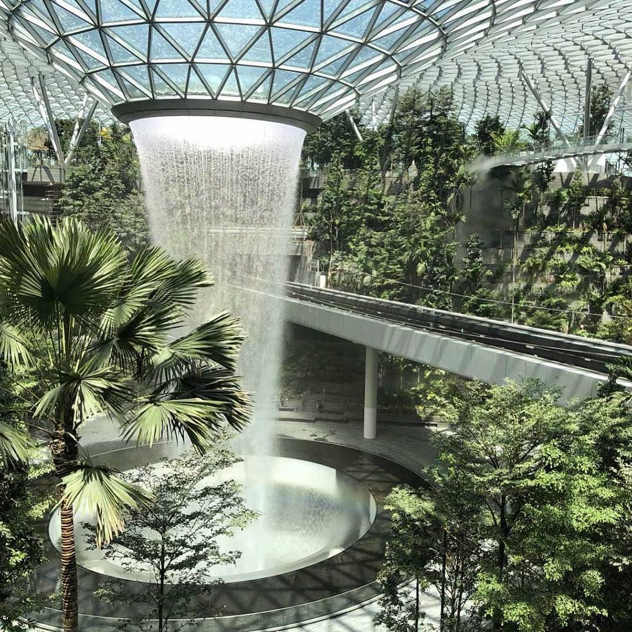Jointly developed by Changi Airport Group and CapitaLand, Jewel Changi Airport( Jewel) is located at the gateway of Singapore.
Changi Airport is the world’s seventh busiest airport for international traffic, managing a record 65.6 million passenger movements and 2.15 million tonnes of airfreight throughput in 2018. Changi Airport has 400 retail and service stores, as well as 140 F&B outlets. With over 100 airlines providing connectivity to 400 cities worldwide, Changi Airport handles about 7,400 flights every week, or about one every 80 seconds.
Jewel Changi Airport designed by world renowned architect Safdie Architects, the practice has its design headquarters in Boston with offices in Jerusalem, Toronto, Shanghai, and Singapore. Safdie Architects is active in a wide variety of project types, scales, and sectors, designing museums, cultural centers, libraries, housing, mixed-use developments, transportation centers, and master plans in geographically and culturally diverse places. The studio’s projects around the world have become beloved resources and symbols of their communities as well as regional and national landmarks.
“Jewel weaves together an experience of nature and the marketplace, dramatically asserting the idea of the airport as an uplifting and vibrant urban center, engaging travelers, visitors, and residents, and echoing Singapore’s reputation as ‘The City in the Garden.’ ” – Moshe Safdie.
Jewel Changi Airport feature a distinctive domeshaped facade made of glass and steel, making it an iconic landmark in Singapore. Entirely publicly accessible, the 134,000-square-meter (144,000 sq.ft.) glass-enclosed toroidal building asserts a new model for airports, Jewel Changi Airport combines an intense marketplace and a paradise garden to create a new center – “the heart and soul” of Changi Airport. Once open, Jewel will establish a new paradigm for community-centric airport design, extending the airport’s principal function as a transit hub to create an interactive civic plaza and marketplace, combining landside airport operations with expansive indoor gardens and waterfall leisure facilities, it will offer a range of facilities including airport services, indoor gardens and leisure attractions, retail and dining offerings as well as a hotel, all under one roof.
Jewel Changi Airport conceived to serve the people of Singapore and travelers equally, the building is directly connected to the Changi Bus Terminal and the airport’s Terminal 1. It is also accessible from Terminals 2 and 3 via pedestrian bridges, and the interterminal train crosses through the gardens, giving visitors with limited time a glimpse into the Forest Valley.
“Jewel presents a new building prototype for connecting the city and the airport,” said Jaron Lubin, Principal at Safdie Architects. “Like an Ancient Greek ‘agora,’ it aligns social and commercial values to create an animated public realm destination.”
Jewel Changi Airport’s features include an expansive indoor forest, the world’s tallest indoor waterfall, tree-top walking trails, restaurants, retail, and a variety of gathering places, open to all travellers and the public alike.
The Forest Valley
The core of Jewel is the Forest Valley, a terraced indoor landscape featuring walking trails and quiet seating areas set amongst more than 200 species of plants. The Rain Vortex, the world’s tallest indoor
waterfall, showers down seven stories from a central open oculus in the domed roof, compelling visitors with dramatic cascades during the day and performance light and projection experiences by night.
During the region’s frequent and powerful thunderstorms, recirculated, natural rainwater will flow at more than 10,000 gallons per minute, which helps provide cooling and airflow in the landscape environment, collecting significant rainwater to be re-used in the building.
Canopy Park
On the fifth level is the Canopy Park, which includes 14,000 sq.m. of attractions integrated within the garden spaces such as net structures suspended within the trees, a suspended catenary glass-bottom bridge walk, a planted hedge maze and mirror maze, and feature installations completed in collaboration with internationally acclaimed artists. The highly immersive features are designed to be both aesthetic and functional, providing pathways for traversing the space while delighting visitors with gorgeous sightlines, providing spaces for interpersonal interaction and community building, and creating a sense of wonder and discovery. Additional highlights include a topiary walk, horticultural displays, and an event plaza for 1,000 people.

